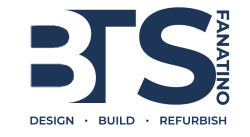Office Design and Fit-Out
Exceptional Office Designs
Our office interior design and build approach are transparent, flexible and responsive. It’s also fun. We believe creating new workplaces should be an exciting and stress-free experience.
An example of this approach is our brief from De Cathedral & Associates on rebuilding their burnt-down office.
The video articulates the exceptional skill, detail and effort our design and build team provided in achieving this remarkable project.
Our Approach
Our office interior design and build approach is tailored towards meeting your unique requirements and creating a workplace that your staff are proud to call their own. To achieve this, our office design team will work closely with you to determine the best workplace for your organisation.
Developing your brief
We meet with your team and discuss your objectives, budget, as well as your design and fit-out aspirations. We get to know the space you’re looking to design. This involves site surveys, appraisal of facilities and the creation of a detailed plan of action.
Space Planning and 3D Visualization
Our team work with you to space plan your new office. We discuss what needs to be located where, important adjacencies, and the overall flow of your workspace. And we develop a 3D visualization of the expected outcome of your space.
Office Fit-out and Build
Once the space plan and design have been signed off, our site team get to work actioning our designs. We transform your office space while working to agreed time frames. Regular site visits and appraisal ensures that we meet your needs for the best possible office space where staff love to work.
Handover and Move-In
We remain on-site throughout the process to ensure your move is stress-free and meets your exacting requirements.
