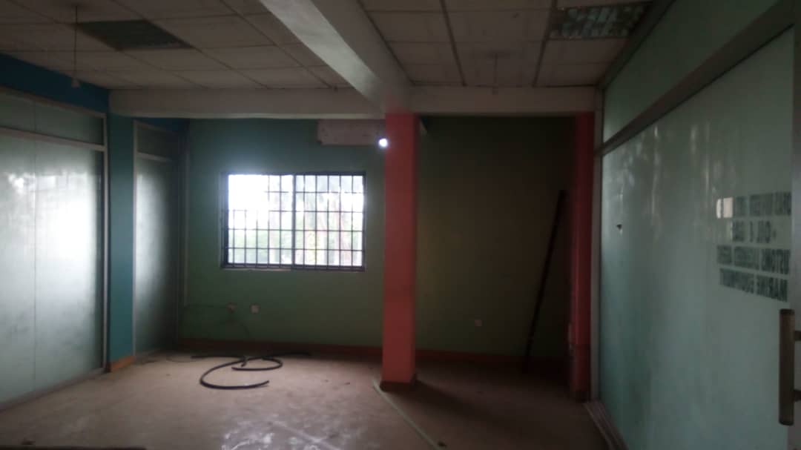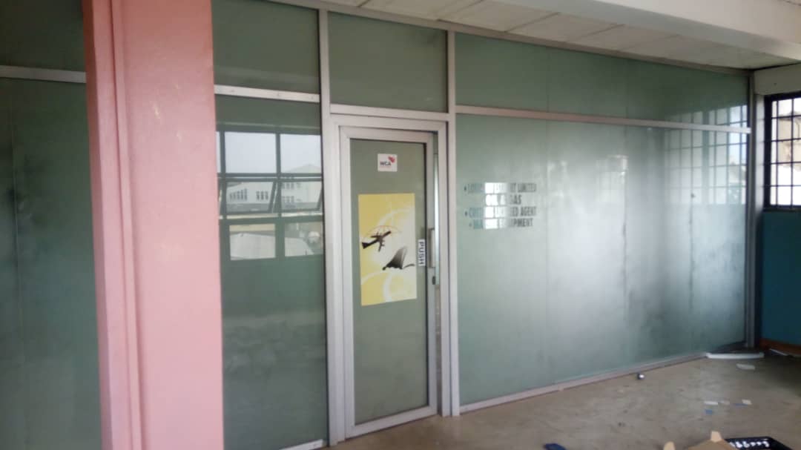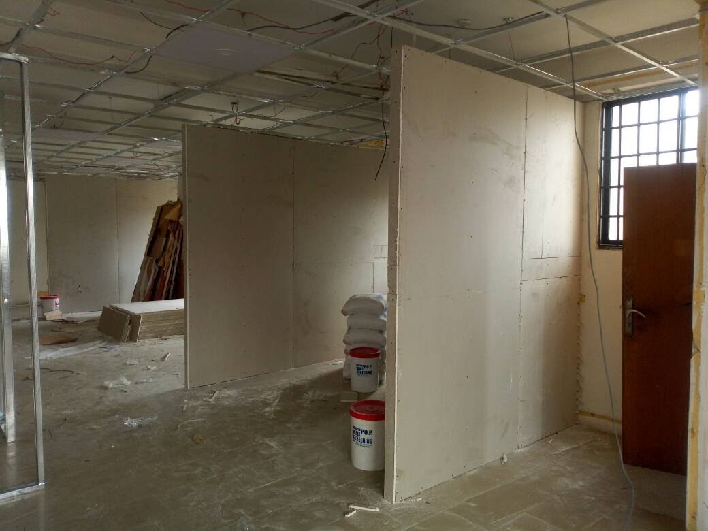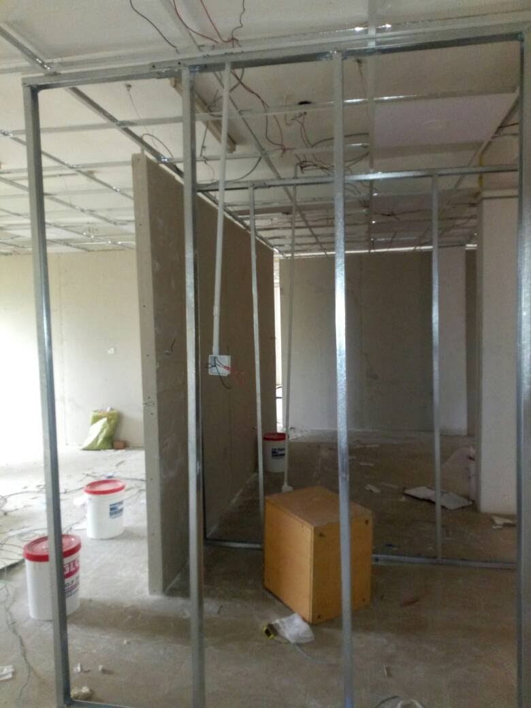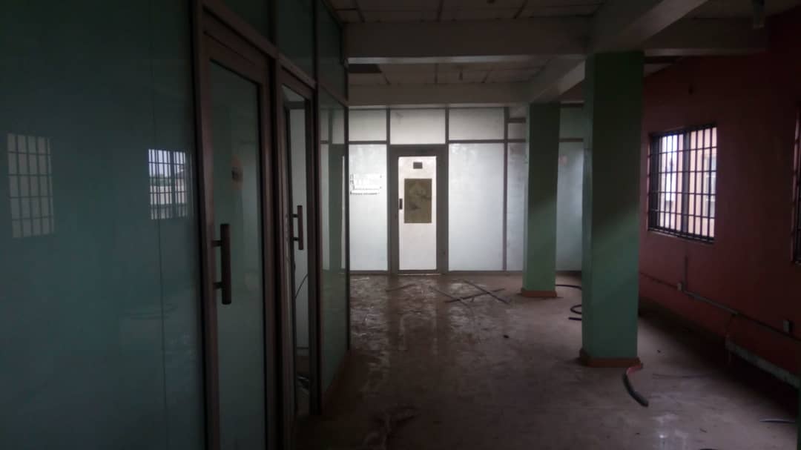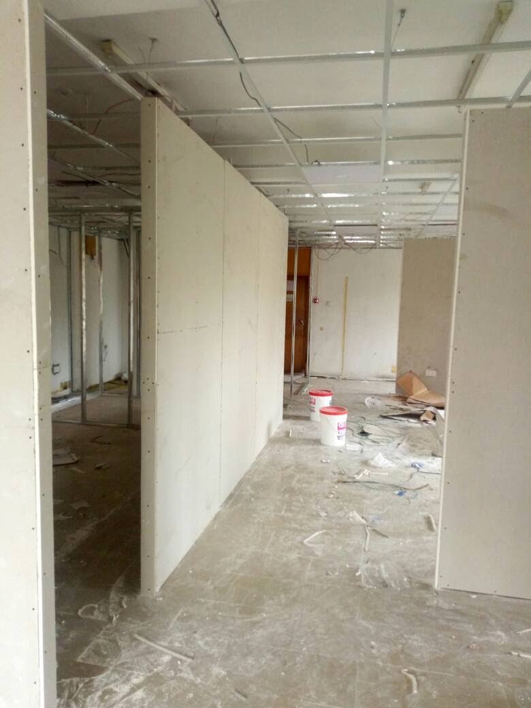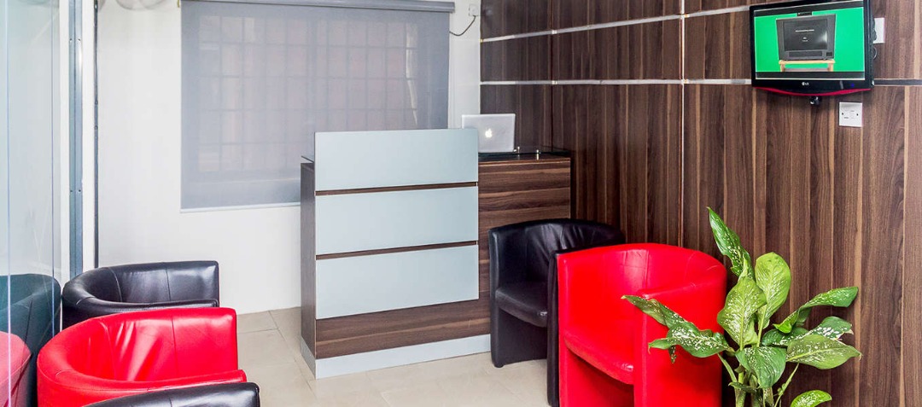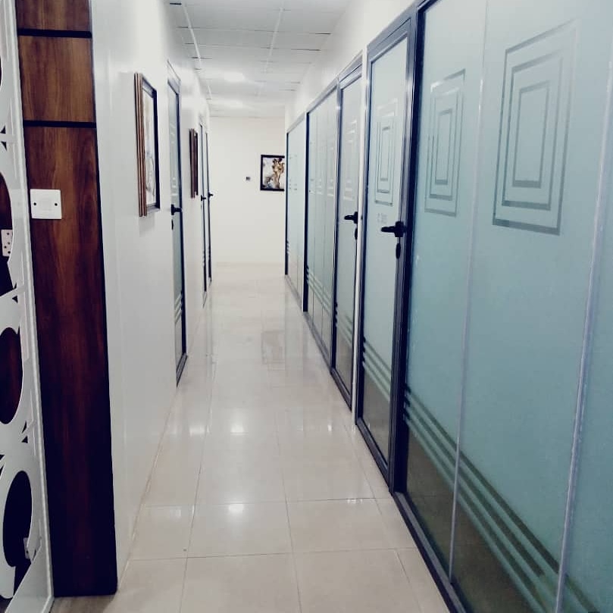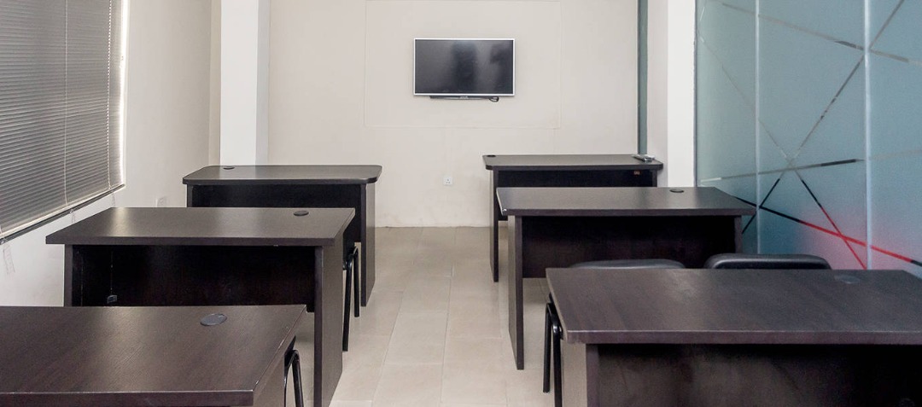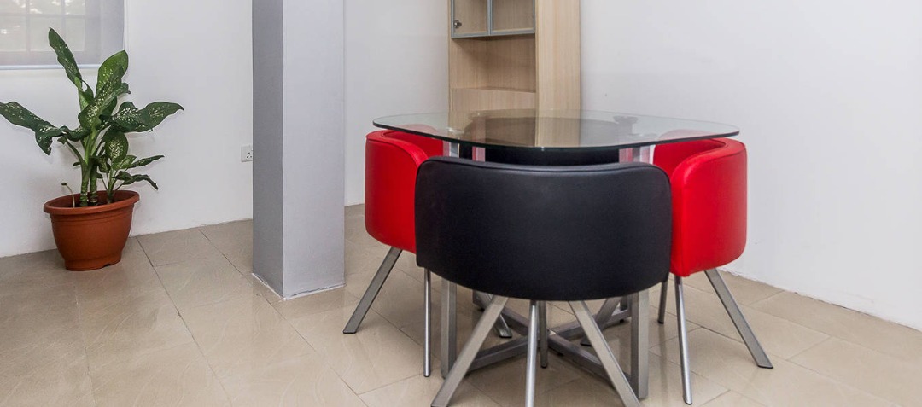Aquila’s Portico
Our Challenge & Solution
To create a benchmark in workspace design, rivalling other top workspace providers. They are helping professionals move from the traditional way of desk based working to a more modern community/ virtual style. The response was a design concept that not only satisfies the diverse needs of the workforce, but one that also offers a habitat for all to feel at home
Architectural Features
The workspace showcases the innovations that can be achieved through close collaboration between design and construction, using a design-build process. The swing spaces spread across the columns required a lot of architectural innovations to place the private offices without interruptions or producing awkwardly shaped offices.
What makes this Project Unique?
The Aquila’s Portico office was designed to promote innovative thinking and cross-business collaboration. We had to tap into our depth to maximize the space to provide 16 private offices with a reception, a meeting room, a training room, 2 kitchenettes and 4 restrooms. We proposed and delivered a distinctly versatile design to accommodate client satisfaction.

